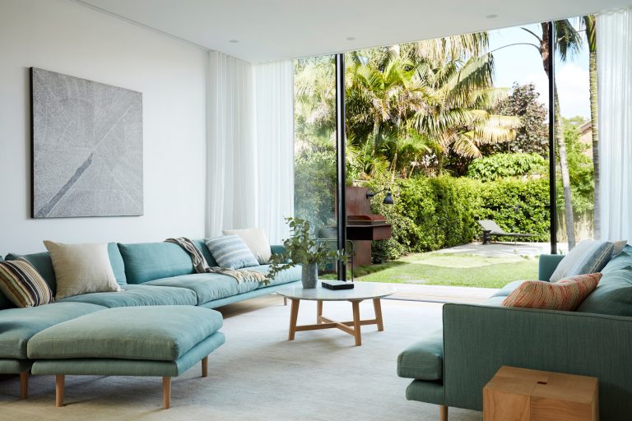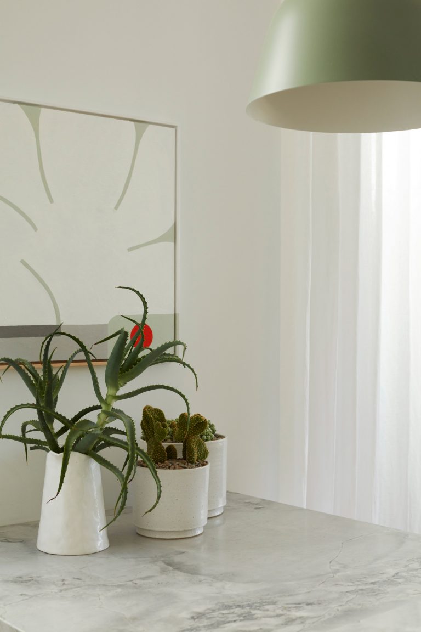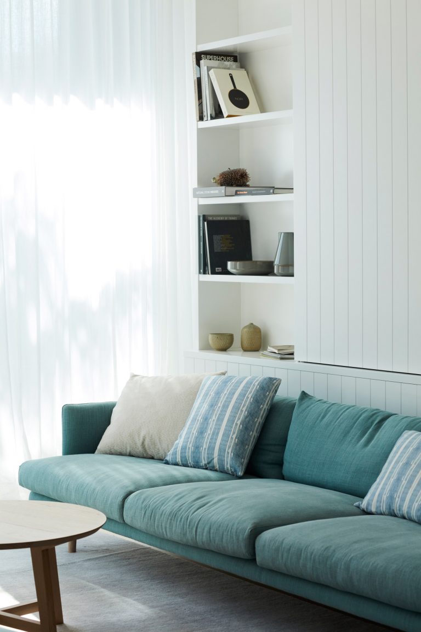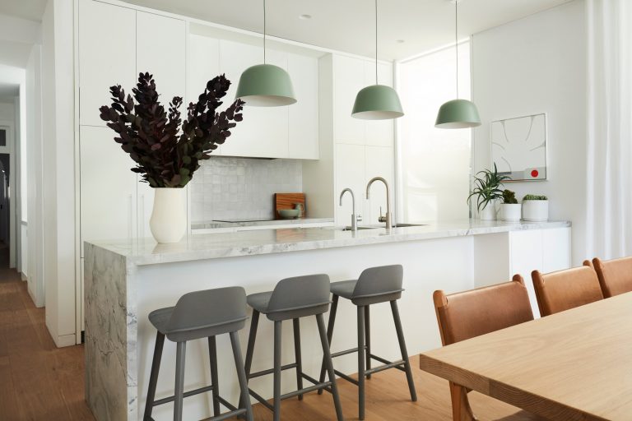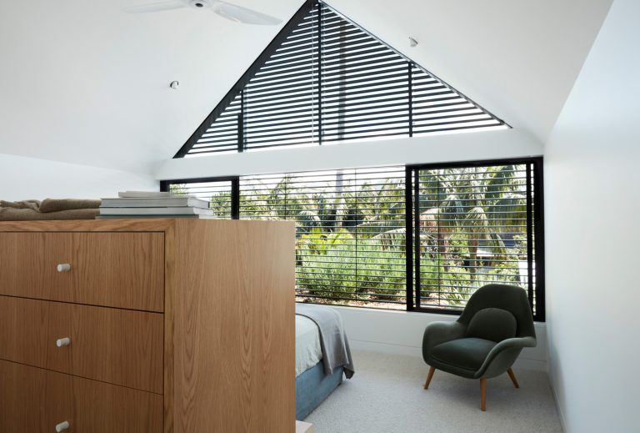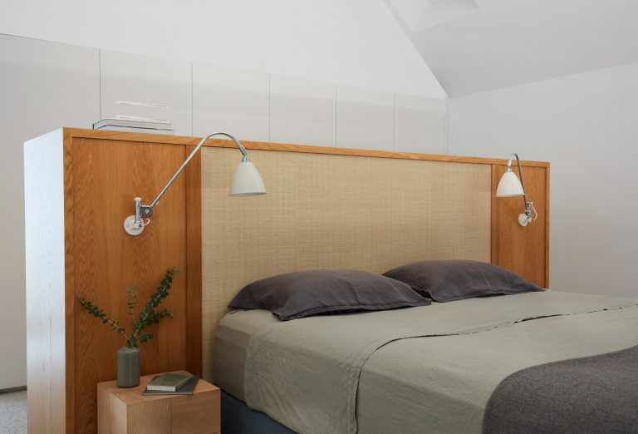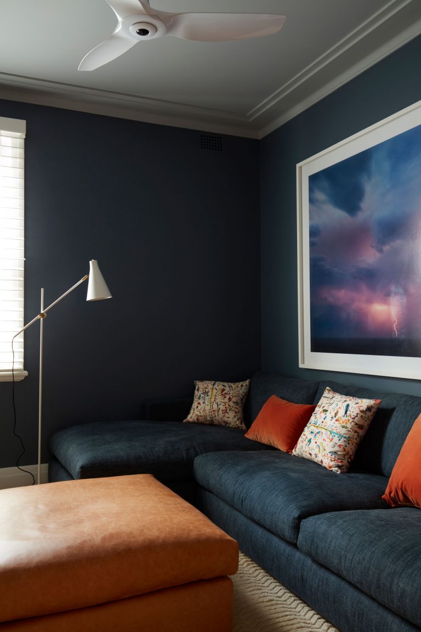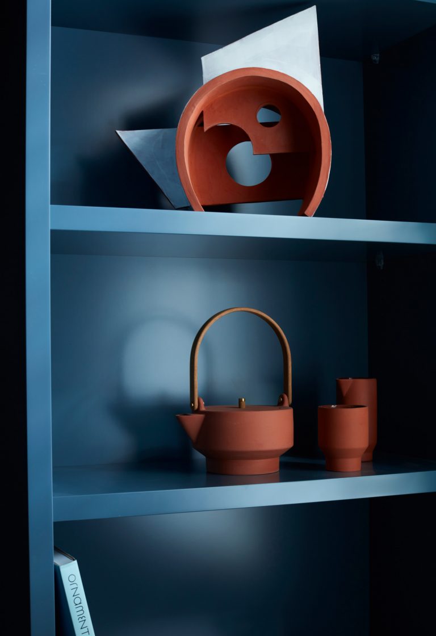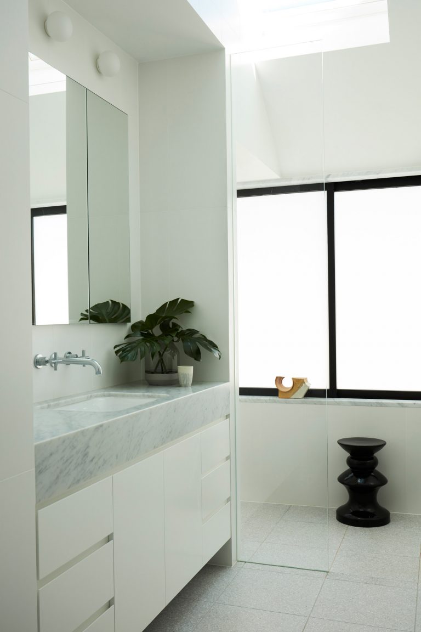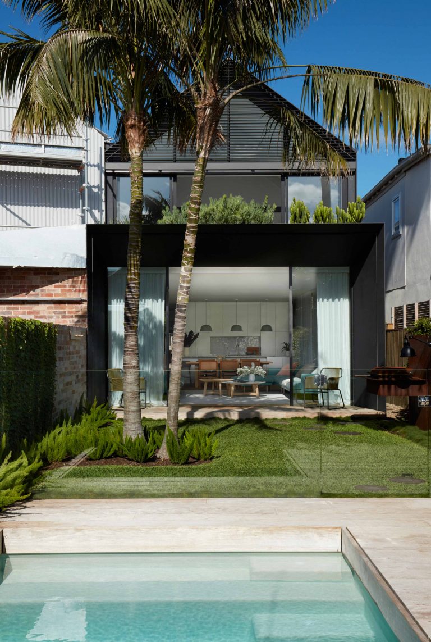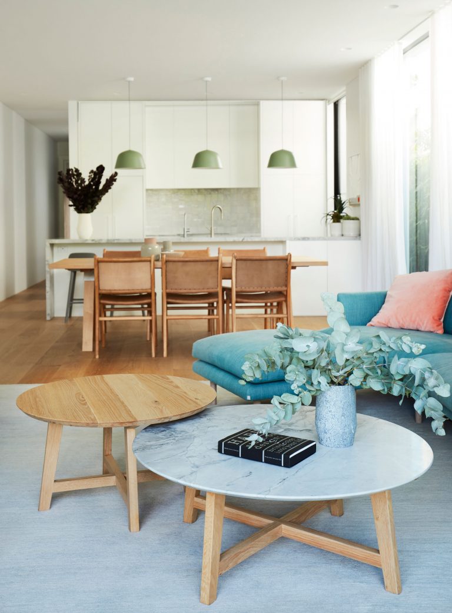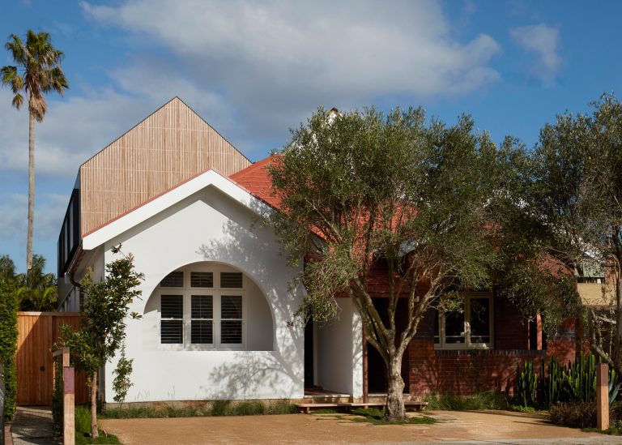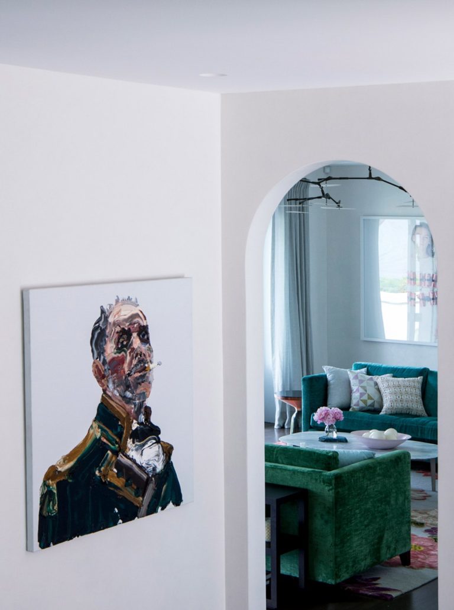Gable House
Gable House
Gable House is a cleverly renovated semi in Sydney’s Bondi, by architects Potter & Wilson, who delivered light and generous volumes to a once narrow and dark space. Tailoring our interior choices to how our clients, a young, growing family, want to live now and into the future we achieved a relaxed atmosphere with a fresh coastal palette, combined with enduring materials such as Elba marble and terrazzo. We are always mindful of the flow of space and choose not to obstruct access from inside to out but rather used a modular sofa with an angular configuration to align with the architectural detailing. Ditto in the bathrooms we specified a large, matt rectified wall tile to show off the height and angles created by the design.
A change in mood is delivered by the intensity of the gun metal grey painted TV room, across both walls and joinery, which contrasts with burnt orange velvet scatter cushions on a wall-to-wall denim sofa. Extensive joinery throughout the house includes a pull-down bed discreetly housed in timber joinery in the study in the original part of the house, sliding doors that ensure the TV disappears when not in use in the main living room and a custom-designed oak veneer bedhead with additional storage in the master bedroom.
