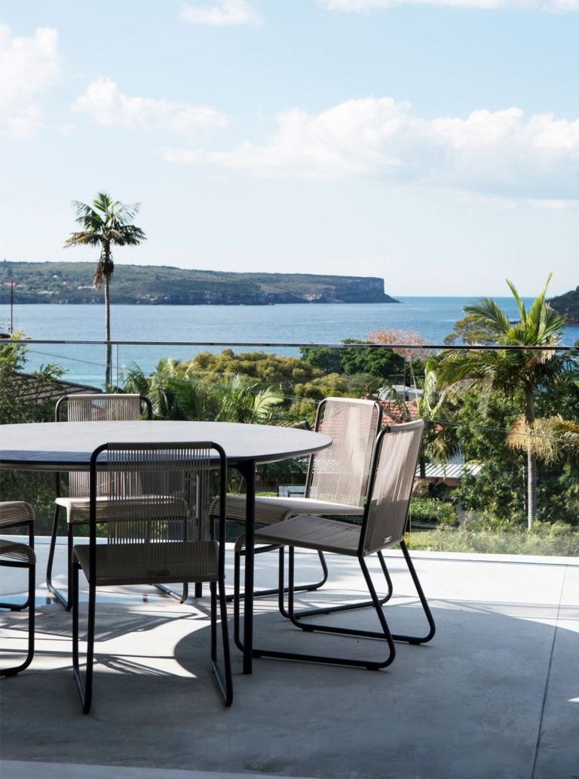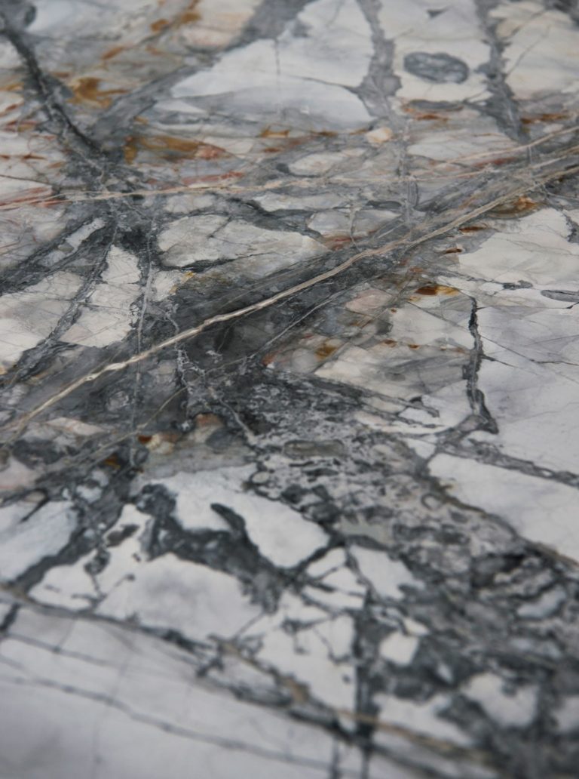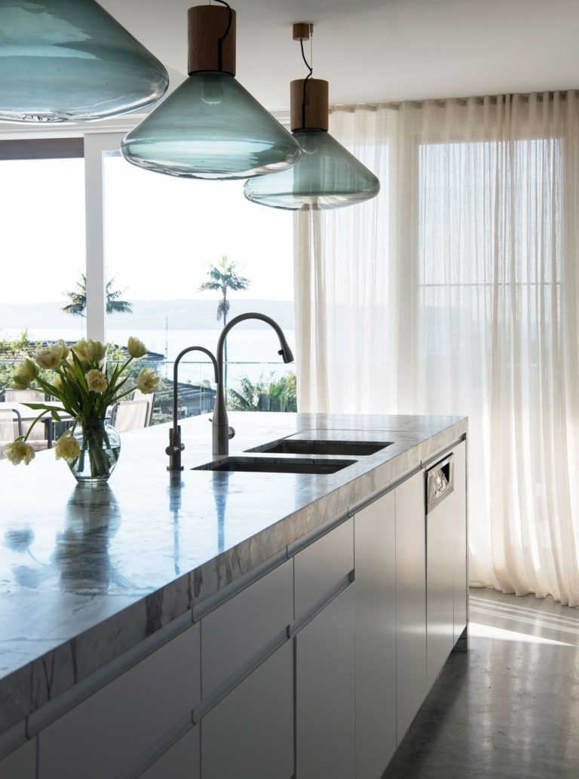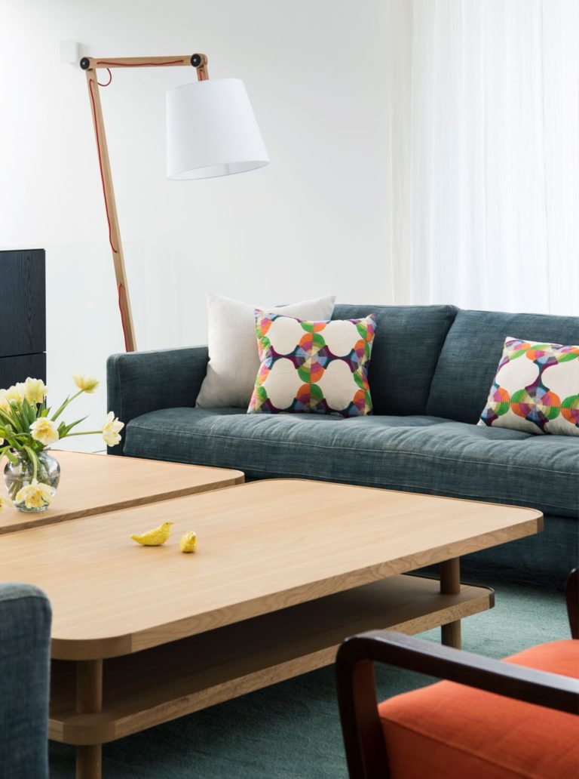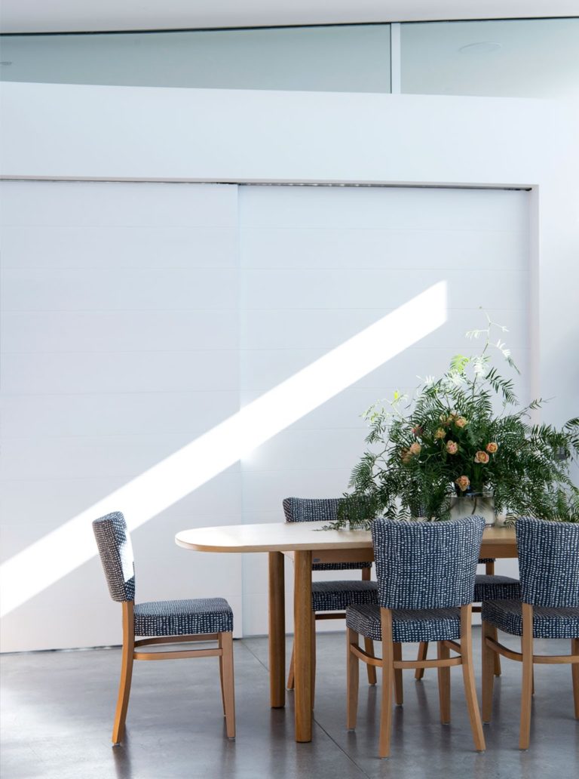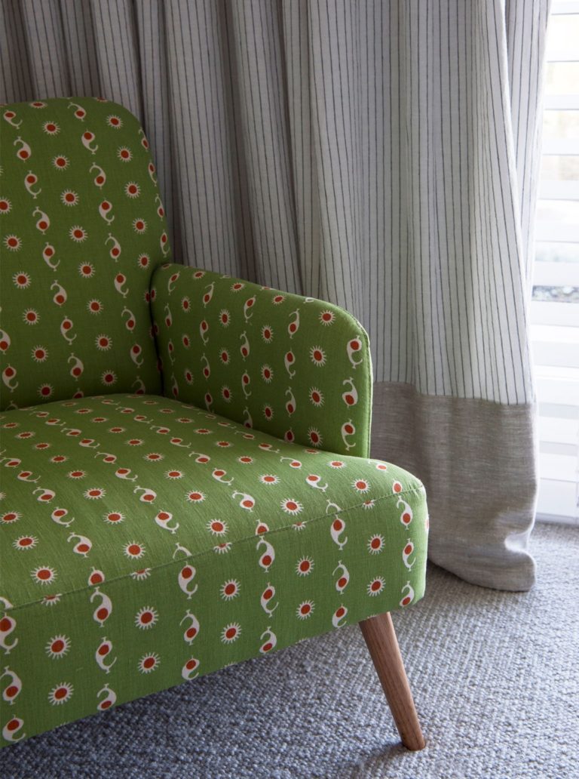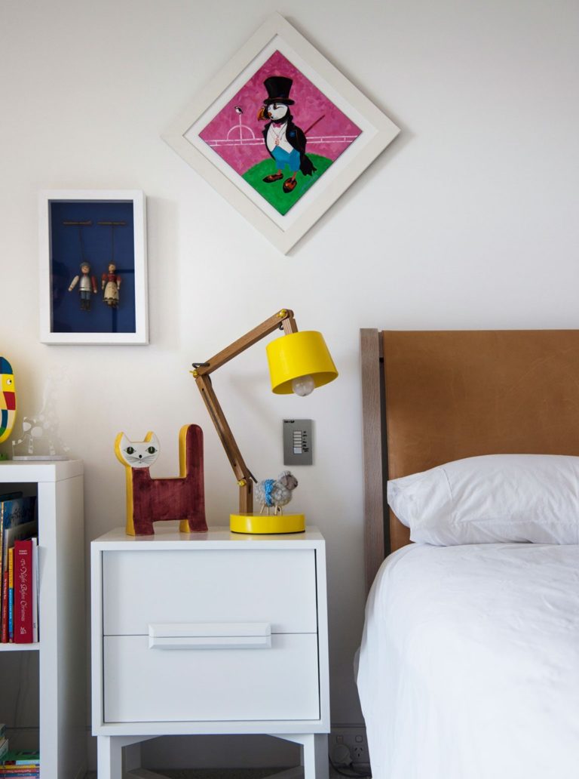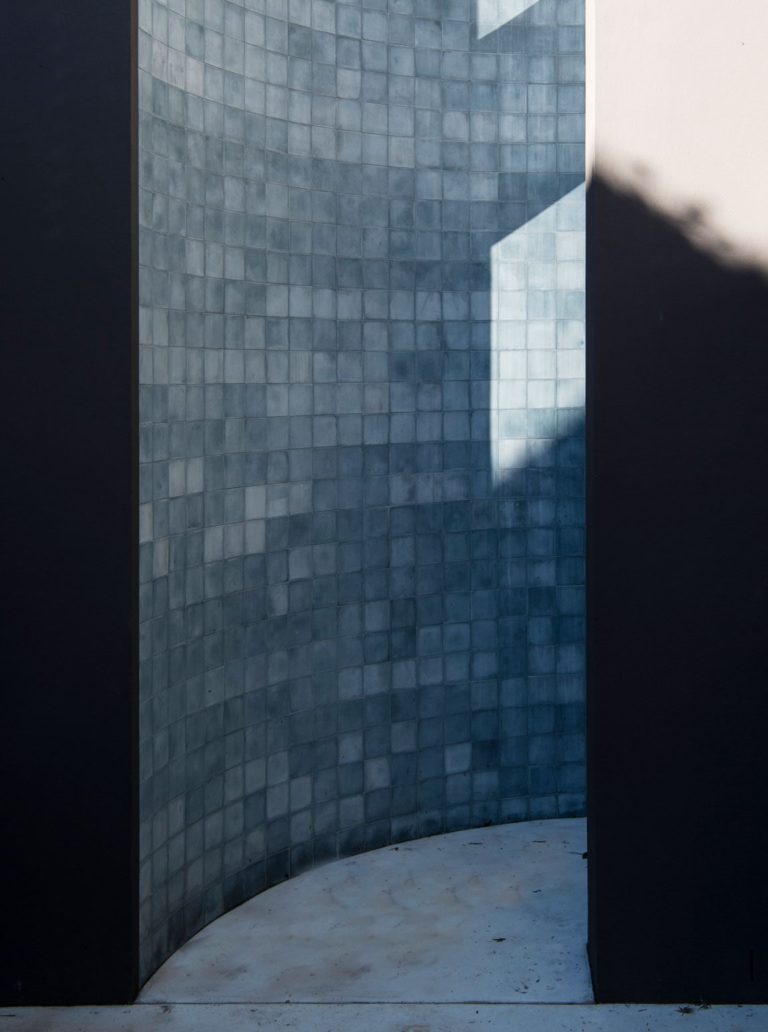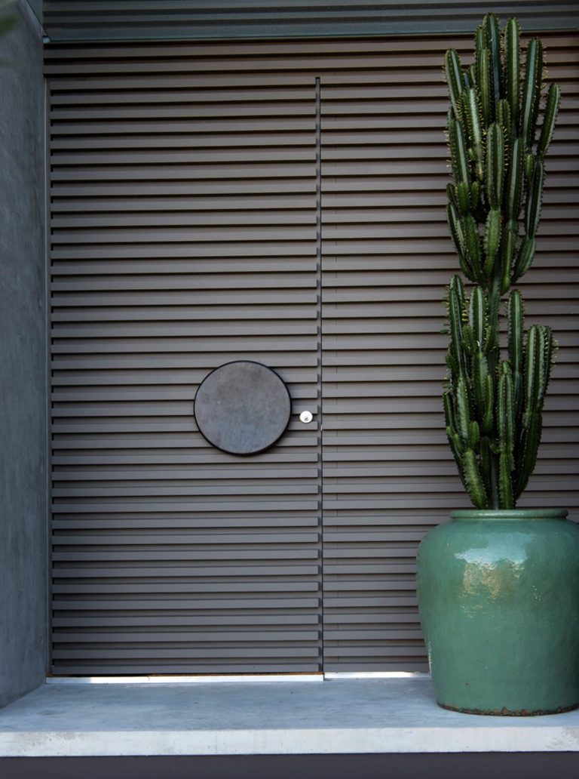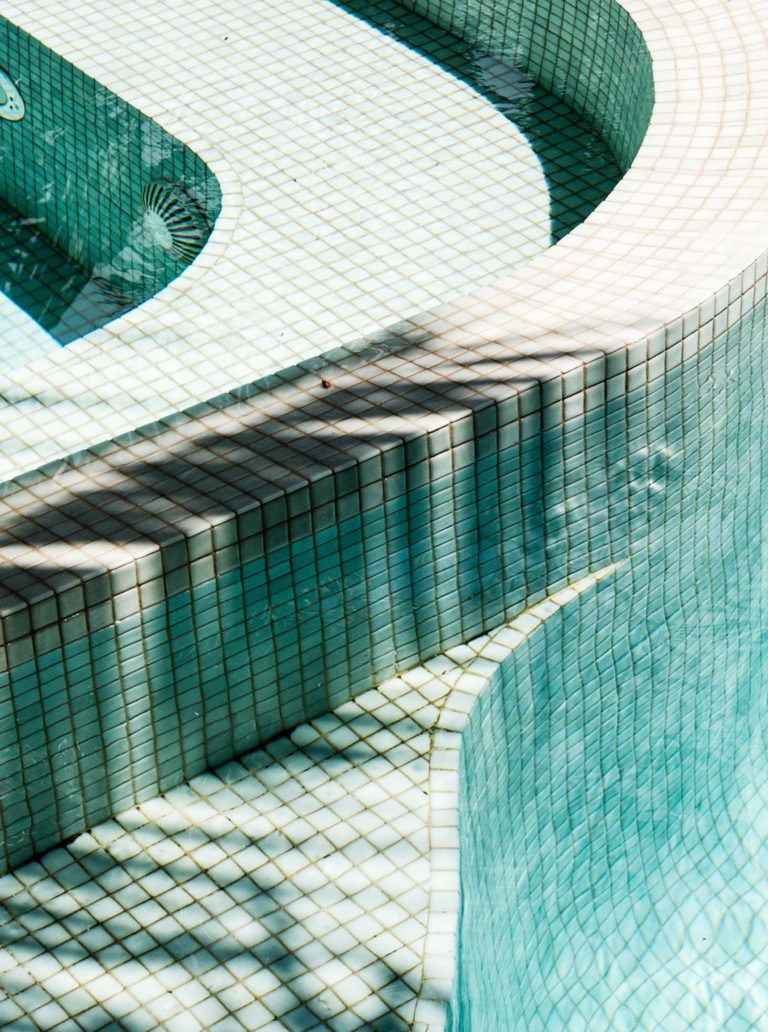Balmoral House
Balmoral House
A new house in Balmoral by Corben Architects, with compelling water views, was designed with an emphasis on off-form concrete, rendered brickwork and stone clad walls. ‘We set about creating layers of texture, colour and comfort – to work with the robust nature of the building envelope – but to give it soul and make it a family home’, says Briony.
One of the major design statements, is the kitchen island bench in a Concordia marble, with its rich tones of blue and rust veining, setting the palette for the rest of the house. ‘We picked up on these tones of smoky blue and green and used them in the glass lighting, encaustic tiles and fabrics’, she says. By using oak, from the classic Thonet dining chairs, to a specially designed two-part coffee table and joinery throughout, a warm, natural feel was added to the interior mix. Generous muslin curtains help diffuse the light (of which there is an abundance) while a deeply textured carpet echoes the look of the concrete while providing a luxurious feel underfoot. Working with the building form Briony tiled the architectural sweep
of a double-storey external curve with the same smoky blue/grey encaustic tiles that were specified inside. “I wanted the eye to make a smooth connection between interior and exterior space’.
