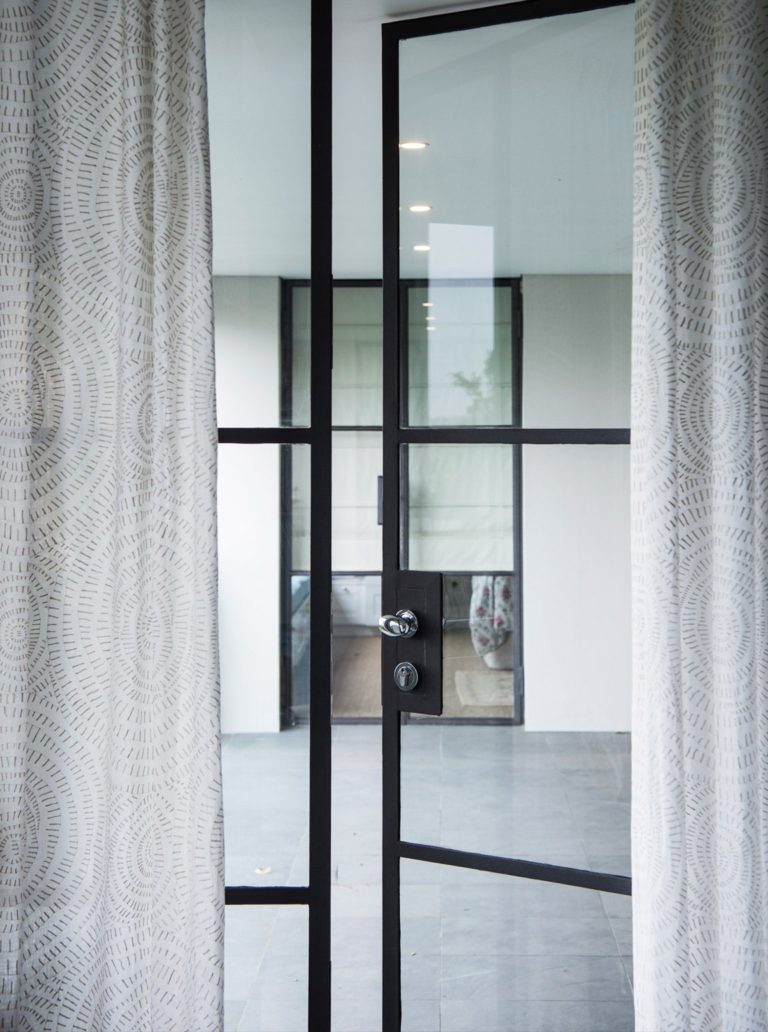St Helenas
St Helenas
Working alongside architect Nadine Alwill, and landscape designer William Dangar, the interior design of this rural property had to match the robust honesty of the materials – black stained timbers, rammed earth and stone. The house is comprised of three pavilions set into the site, with panoramic views of Byron Bay and Brunswick Head and a garden design that makes use of generous planting and large-scale trees. “The house is very masculine but cocooning and we worked with natural textures – wax plaster walls, encaustic tiles in shades of blue and green and leather-bound bannisters to bring tactility and warmth to the space”, says Briony.









