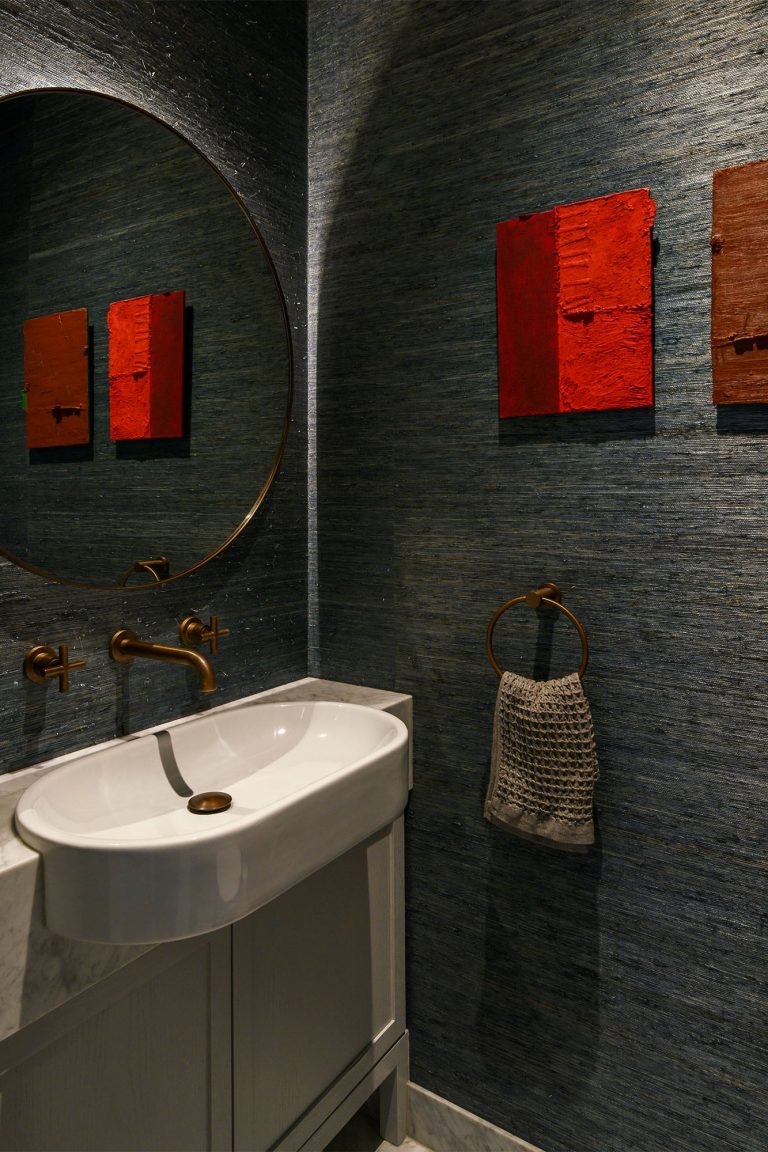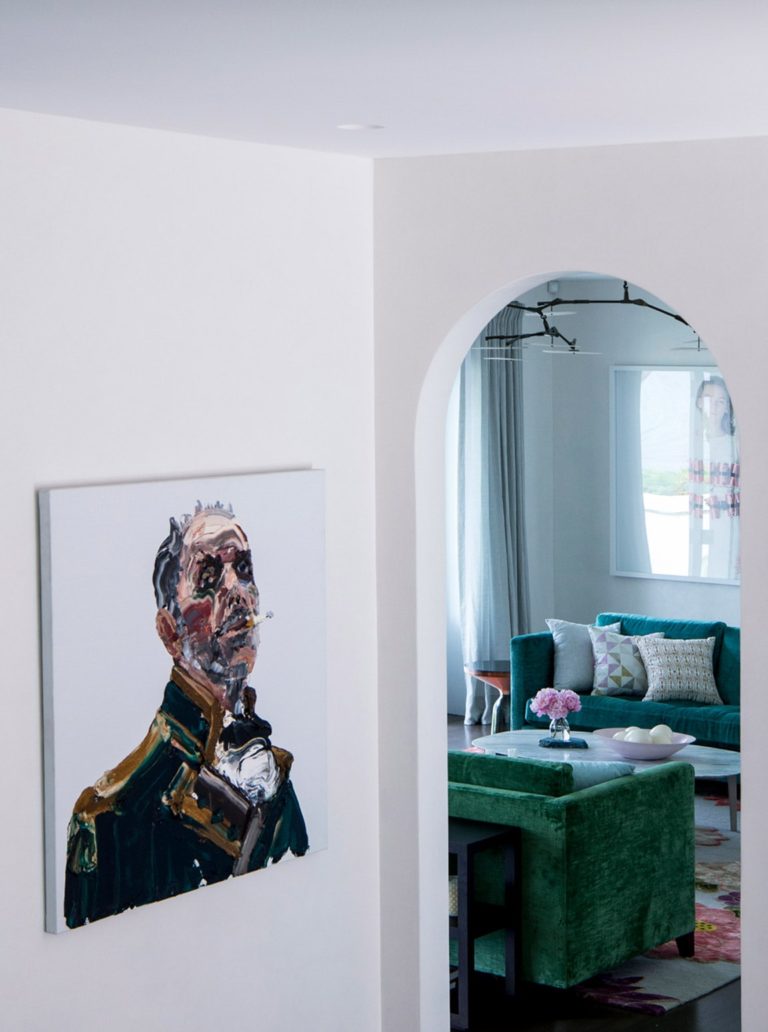Surry Hills Terrace
Surry Hills Terrace
A palette of soft, muted tones and a design that delivers an abundance of light have breathed new life into this Victorian terrace in Sydney’s inner east. Working in conjunction with Robert Plumb Build and landscapers Dangar Barin Smith, Briony opened up the floorplan, transforming what was a cluster of small, dark, impractical rooms into a bright, flowing and eminently usable family space across four storeys.
Past and present are interwoven, with traditional elements such as architraves, skirting and staircase retained, while modern additions energise the space but remain authentic to the terrace style. A fireplace designed by Briony represents a fresh interpretation of a classic, built from Carrara marble that draws inspiration from the house’s original threshold. New steel-framed windows are a major feature along the rear of the house. Painted in the same iconic grey as the Sydney Harbour Bridge, they provide definition and a fineness of line that allows sunlight to flood the rooms.
The house is unified by the language of design, where an arch in the interior architecture is echoed in the curves of the laundry window and bathroom mirrors. Mesh-fronted custom cabinetry features throughout, relieving the solidity of traditional joinery and offering a sense of depth.
Against oak floors and bone-painted walls, bold moments of colour come from the artworks and a custom stair runner for which, Briony says, “We chose every single hue.” But it is the smoky blues and greys of the different wall finishes that capture the house’s cool, calm mood. On grasscloth wallpaper in the powder room, across handmade tiles in the bathrooms, on the smooth expanses of paint in the bedrooms or in the textured grain of cabinetry, each colour plays with the changing light in a space that is graceful and serene.


















