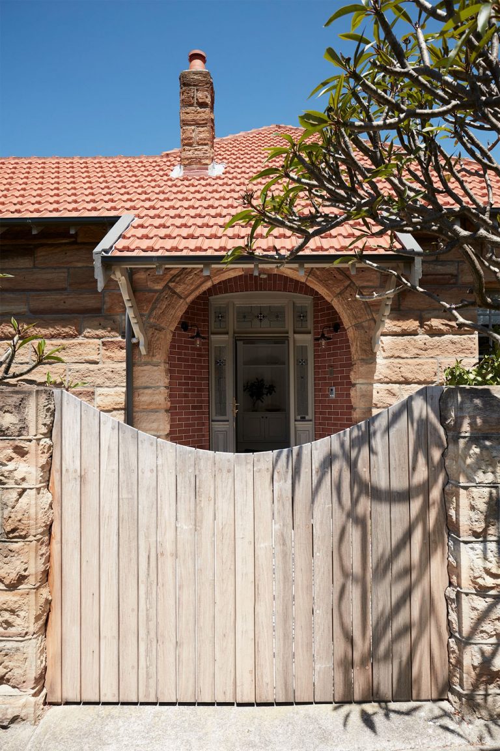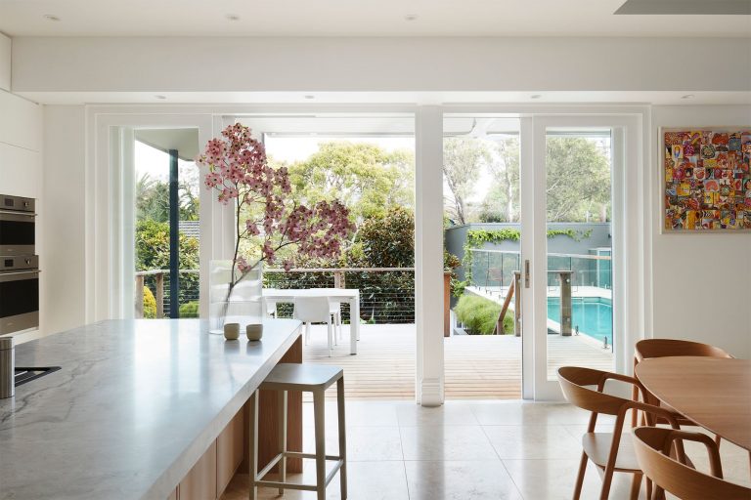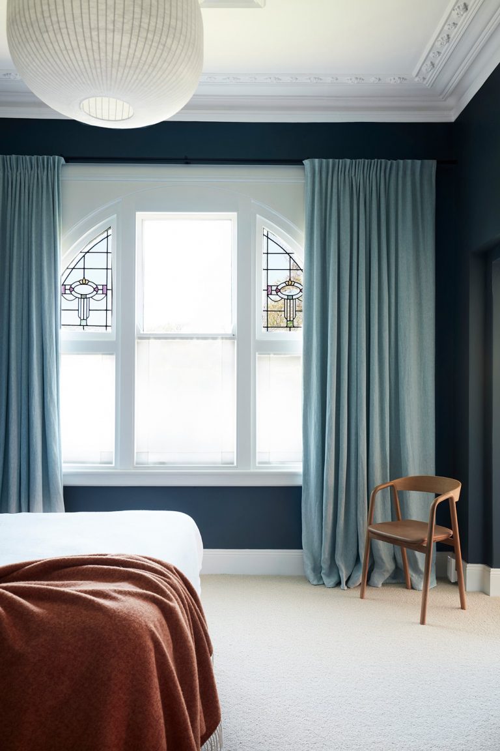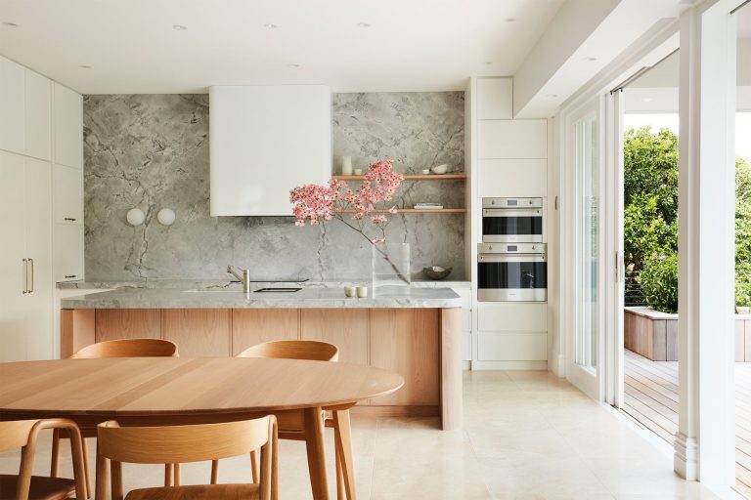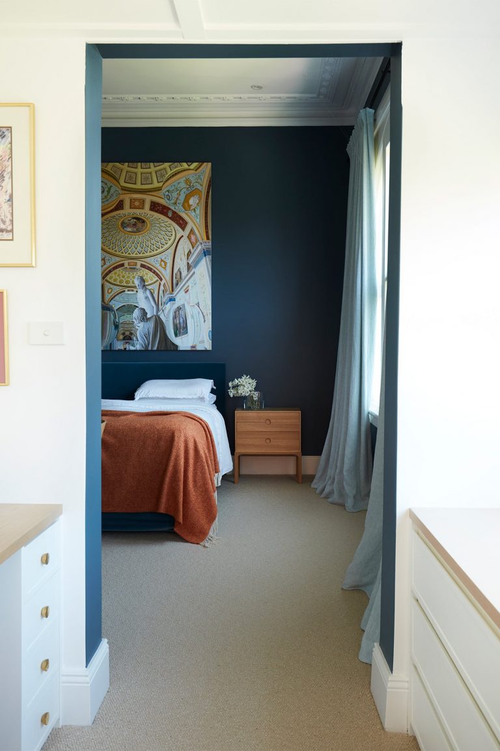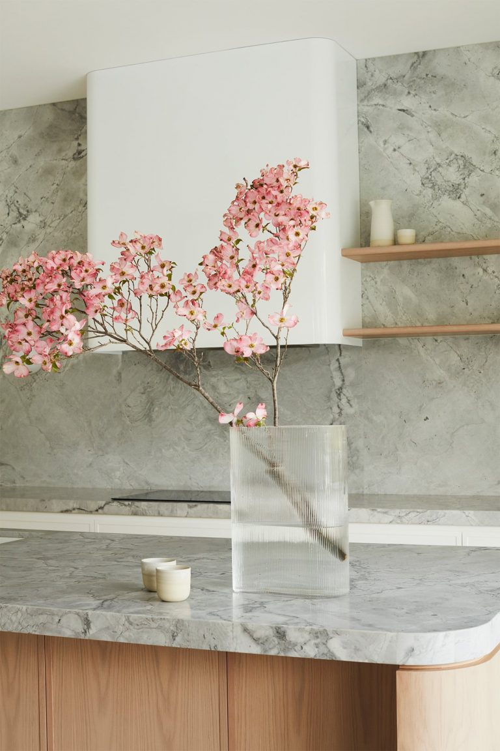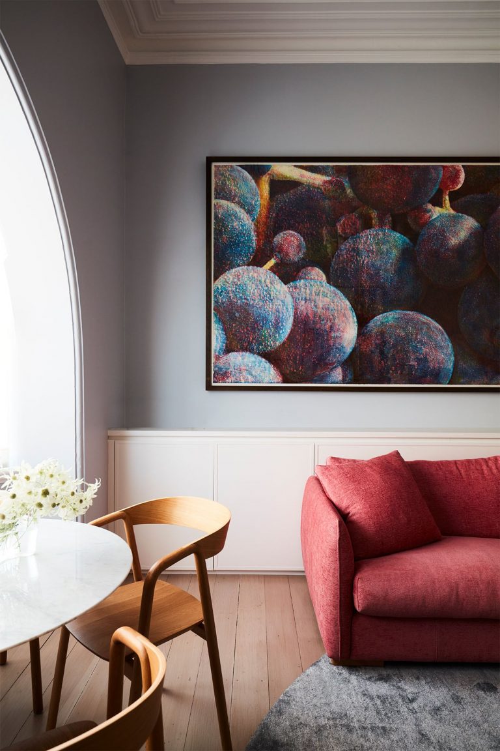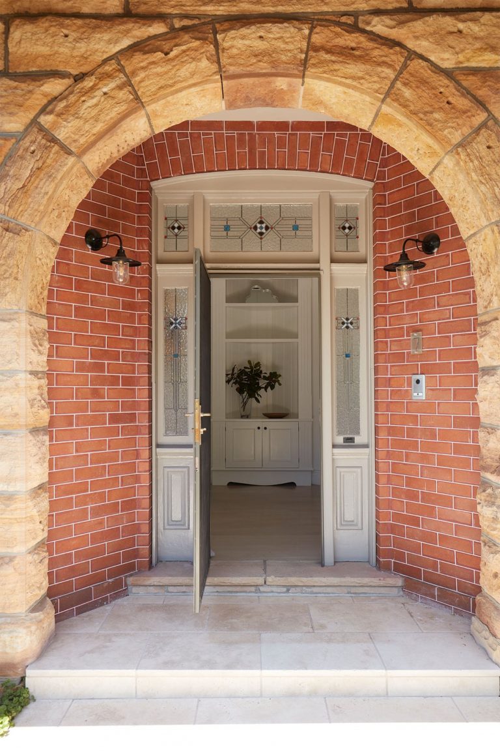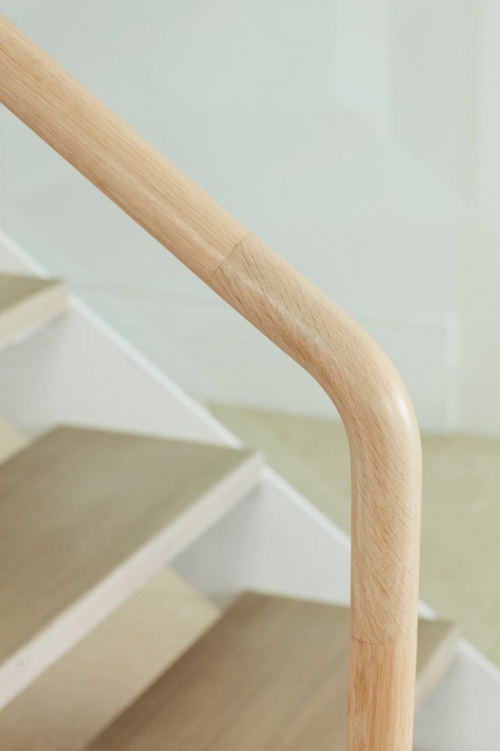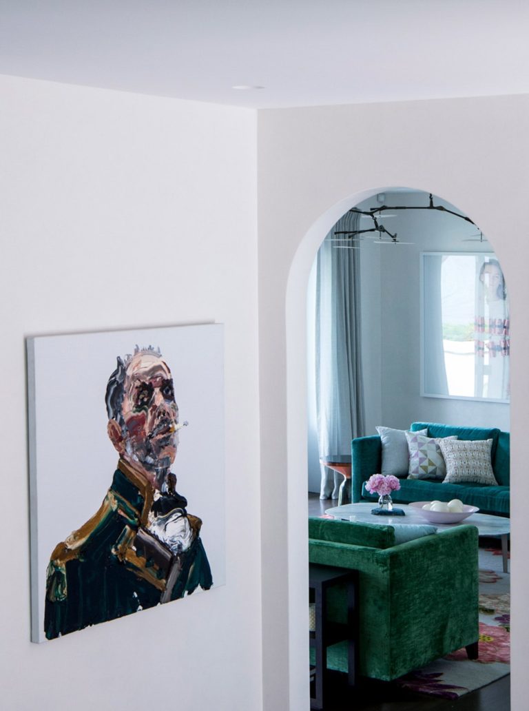Cremorne House
Cremorne House
This classic Federation house in Sydney’s north shore was in need of a makeover to give it fresh appeal and livability. Renovating the residence in conjunction with Robert Plumb Fix, Briony sought to lighten, update and improve on the existing design, opening up the rear of the house – an addition from the 1990s – and revitalising the space through tone, texture and materiality.
Floors of travertine and oak contribute to the lighter effect, complemented by walls painted in a soft mist colour in the living areas, which deepens to navy in the master bedroom. Briony lifted the appearance of a dark, heavy staircase by painting the stringer white and adding new timber treads, as well as a curved oak handrail that is fluid in look and feel.
Curves are a feature throughout the two-storey house, taking their cue from the arches of the original entrance and front windows. Outside, a new timber gate follows their shape, while inside, rounded lines can be seen in elements such as the quartz and oak kitchen island and timber dining setting.
A significant factor influencing the design decisions was the owners’ wonderful art collection, and Briony chose textiles and pieces that would speak eloquently to the art. In one living area, a sofa picks up the russet tones of the dramatic artwork behind it; in another, a leather armchair forms a playful connection with a stylised painting of chairs above. Amid the more traditional aspects and new lighter tones, these offer surprising and refreshing vignettes.
