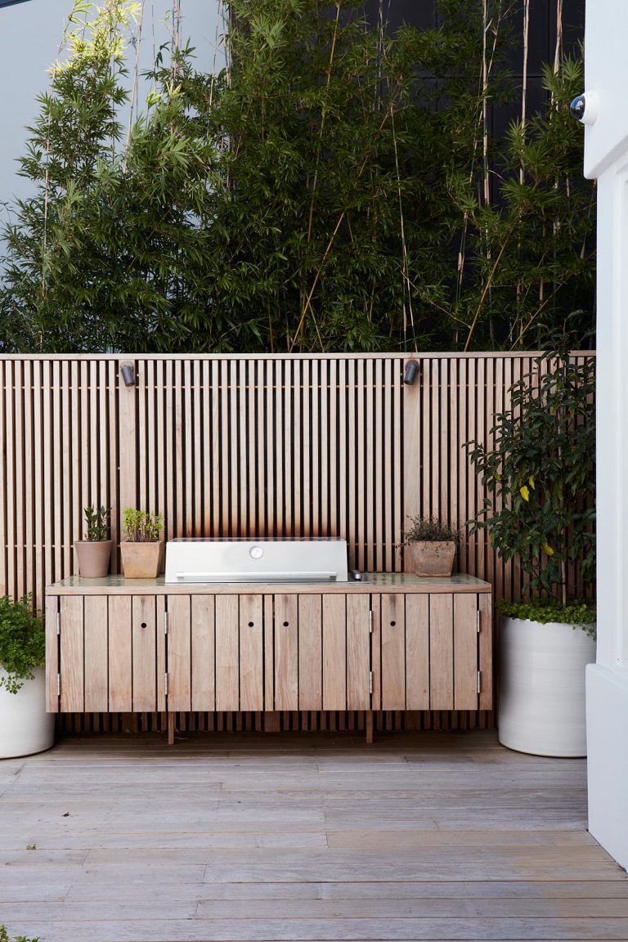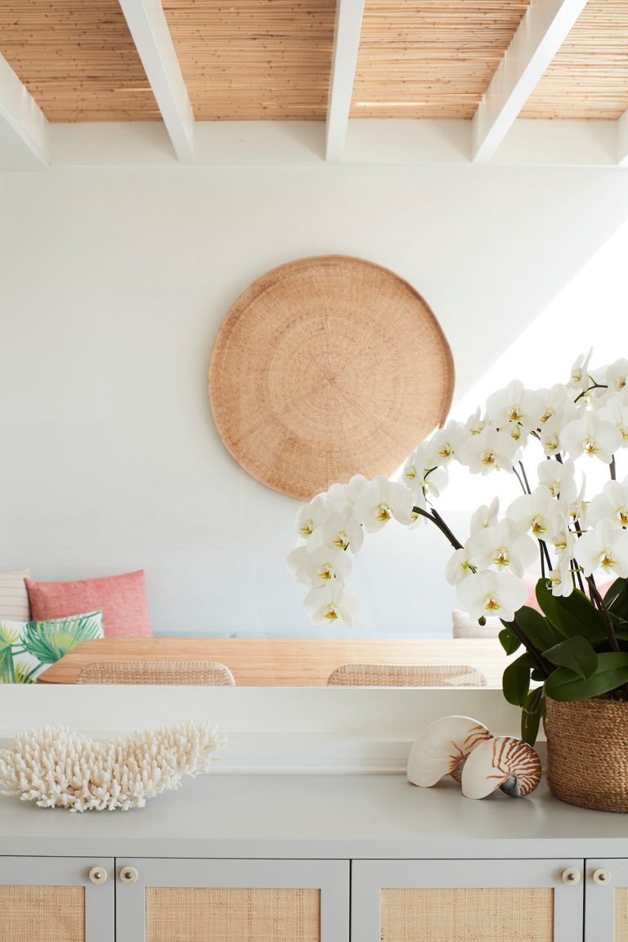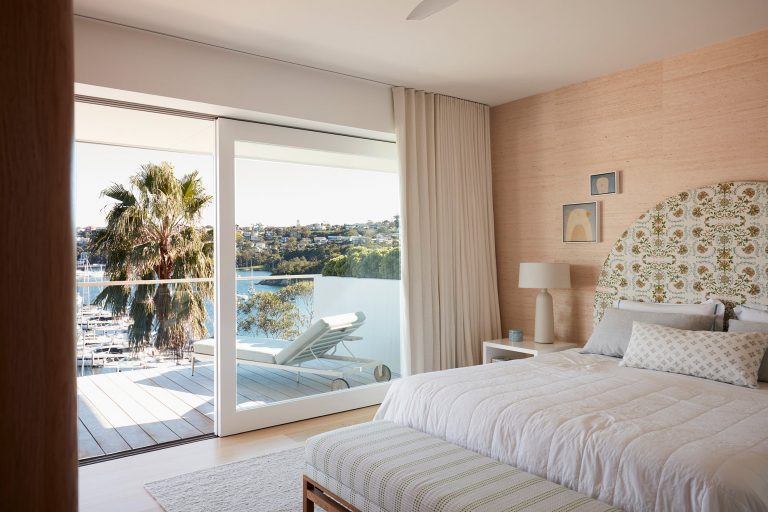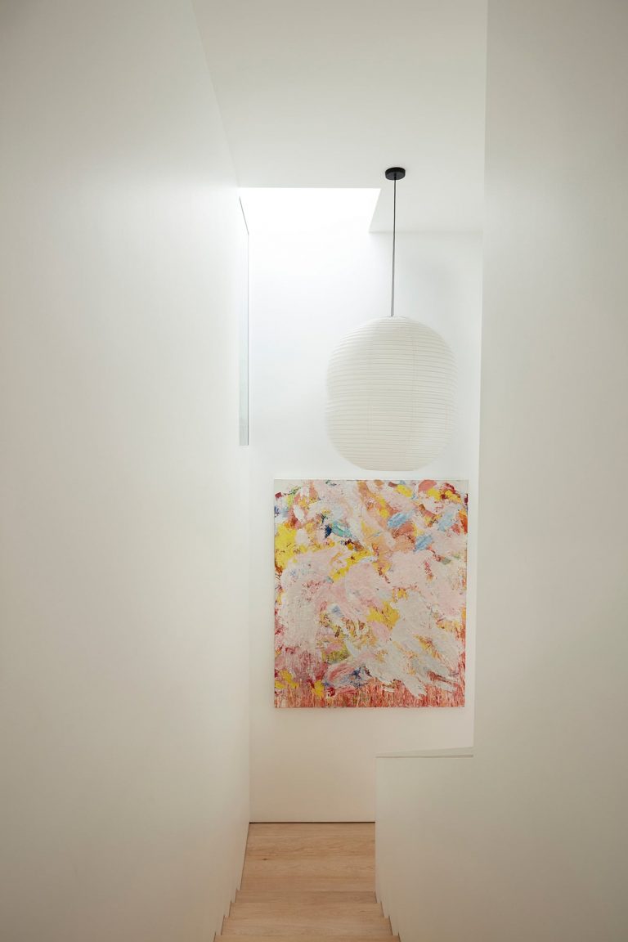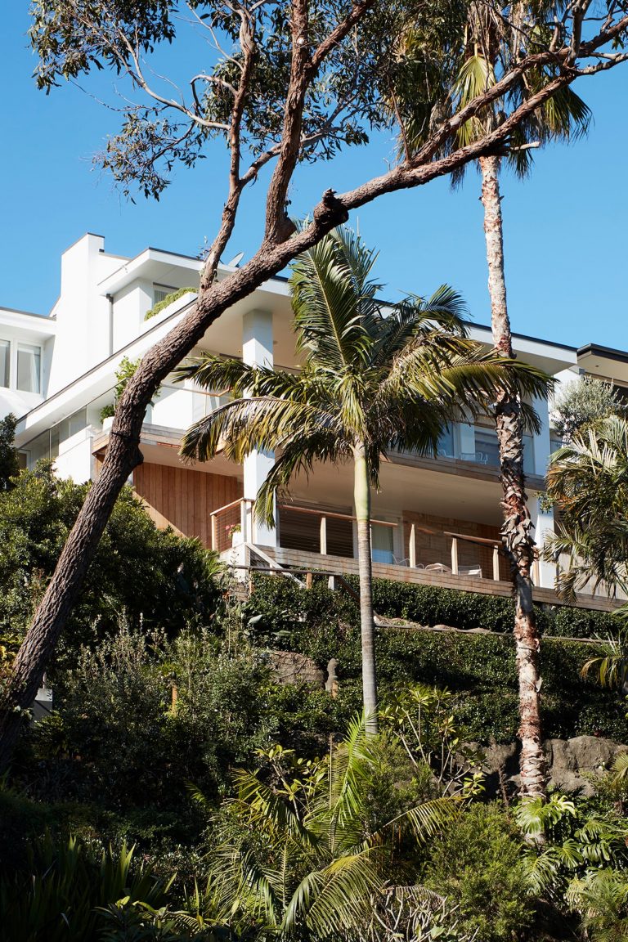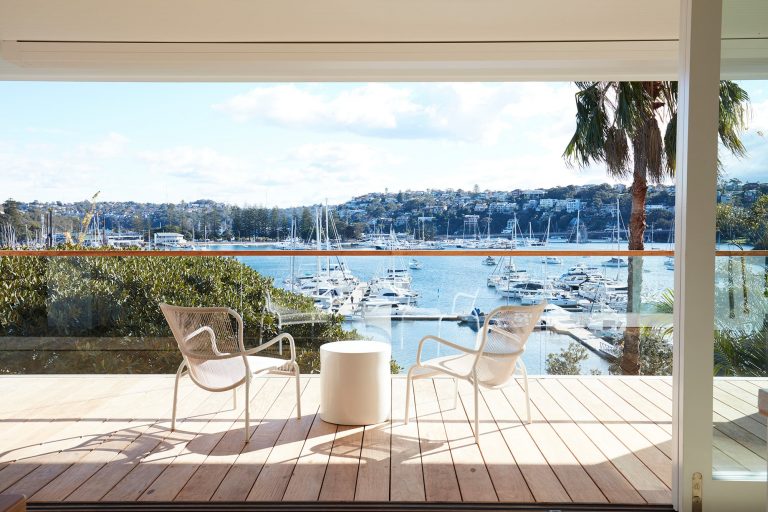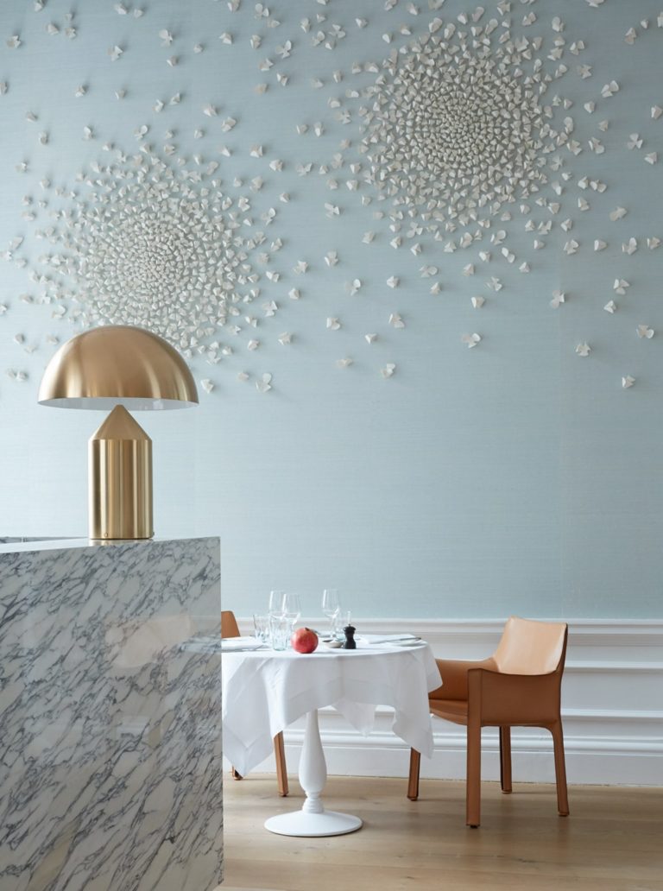Clontarf House
Clontarf House
An infusion of vitality and personality was central to the renovation of this harbourside house in Sydney’s north. After working on five properties together, Briony understood her client’s desire for a bright, colourful, coastal residence and sought to bring an ease of living and functionality to spaces for family and for entertaining.
Reflecting the owner’s Spanish heritage, the house is imbued with a Mediterranean vibe, featuring white rendered walls, timber floors and cleverly conceived outdoor entertaining spaces. A lap pool was replaced with rosewood decks to improve the layout of the house’s exterior, which now includes a custom lounge area, built-in barbecue and an enticing dining alcove beneath a bamboo-panelled ceiling. A newly created picture window links this setting to the main dining area inside, emphasising the sense of openness between indoor and outdoor spaces.
To soften the rigid rectilinear structure of the existing interior architecture, a series of rounded profiles were introduced, with one highlight being a curved timber wardrobe ‘island’ that enhances the flow between the master bedroom and ensuite.
Much of the house’s spirit and colour come from the owner’s art collection and the corresponding introduction of different finishes, whether that is a wall of blue handmade tiles that pick up the tones of a painting in the ensuite, or a bedhead reupholstered in a new decorative fabric that suits the nearby playful artworks. “I loved the opportunity to bring more texture into this house,” says Briony. “Textiles and materials, custom and repurposed pieces join the art in adding tactility and warmth.”



