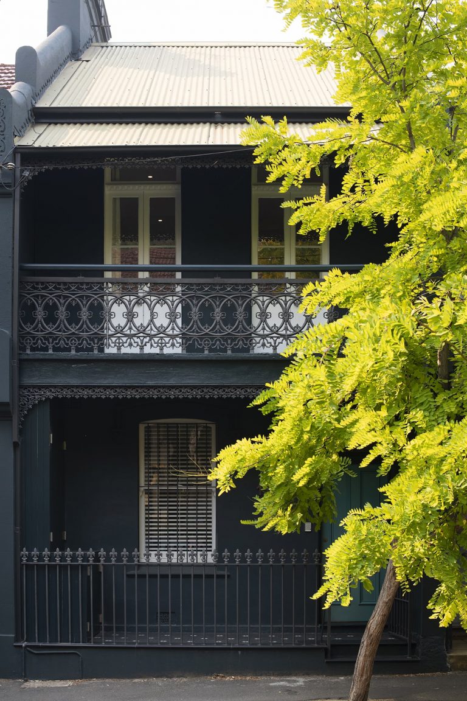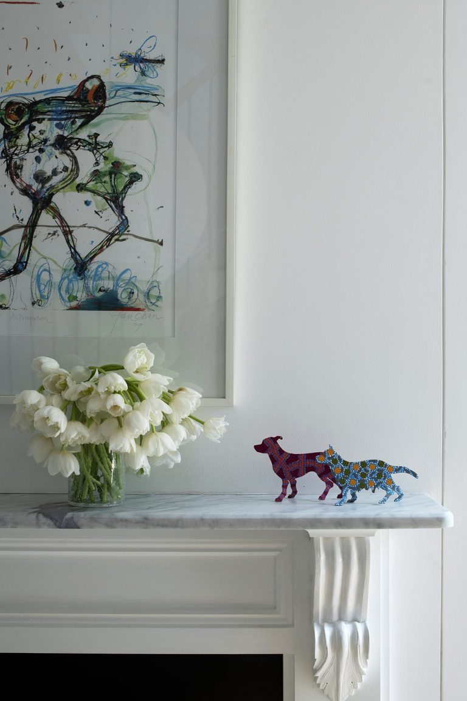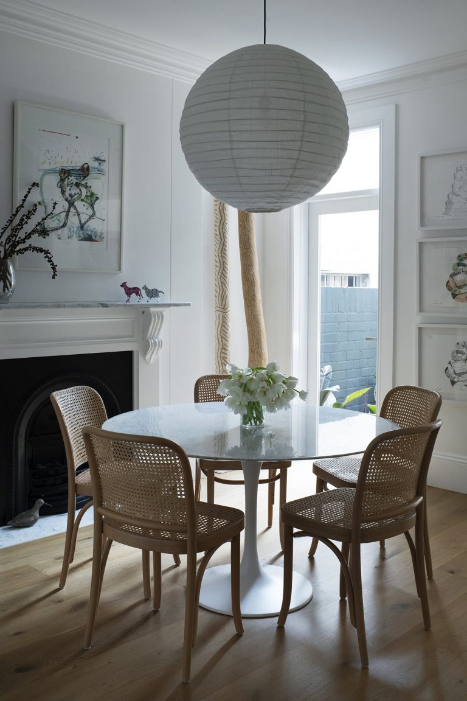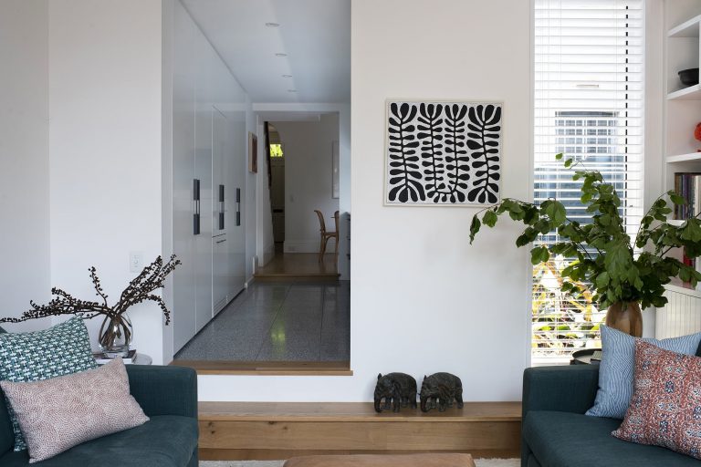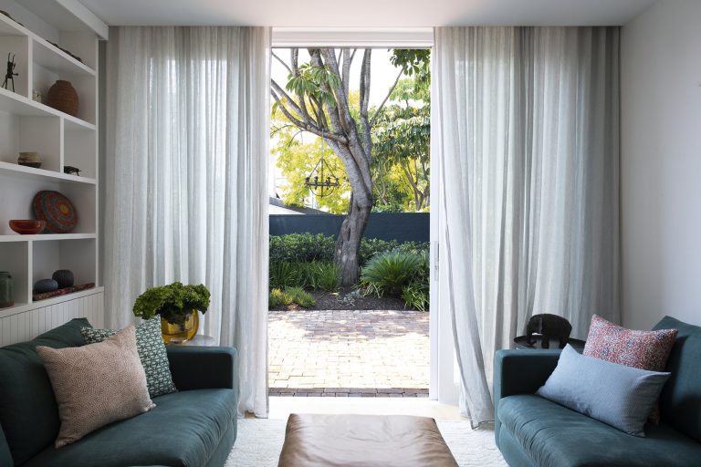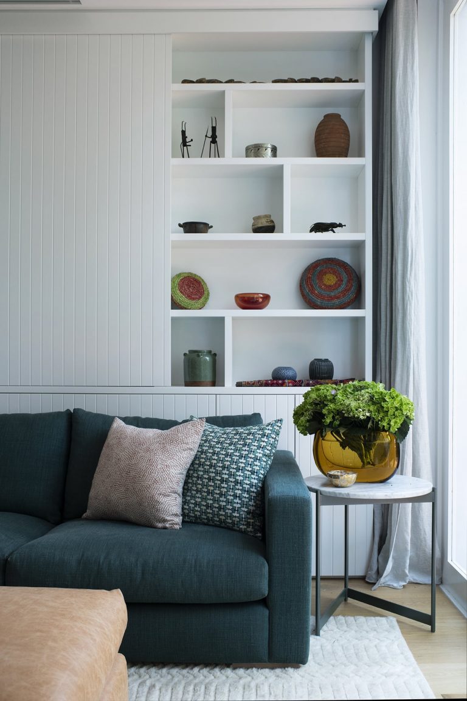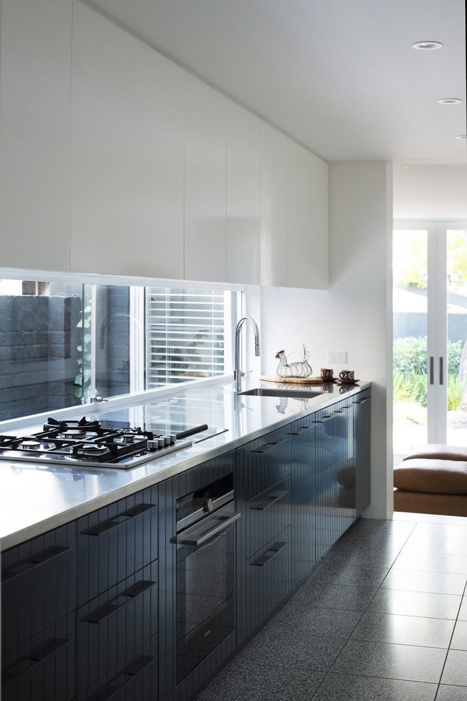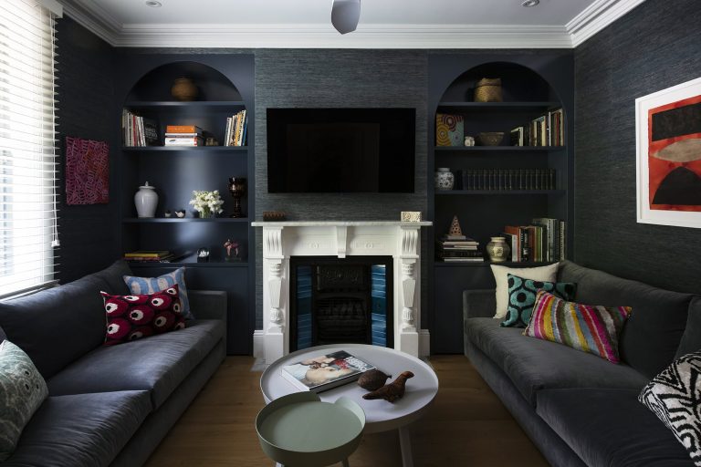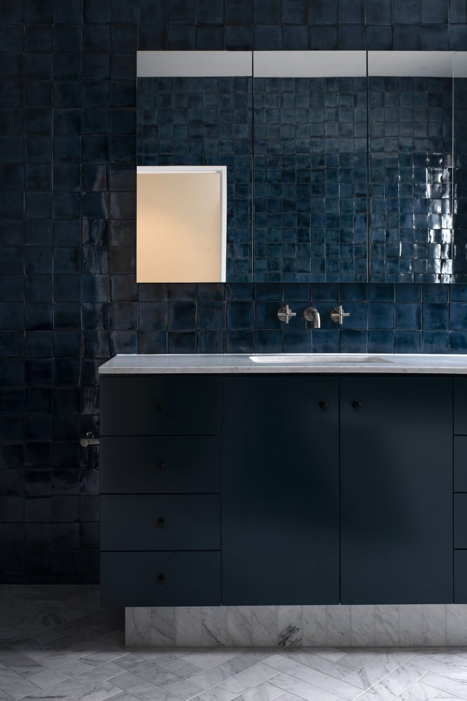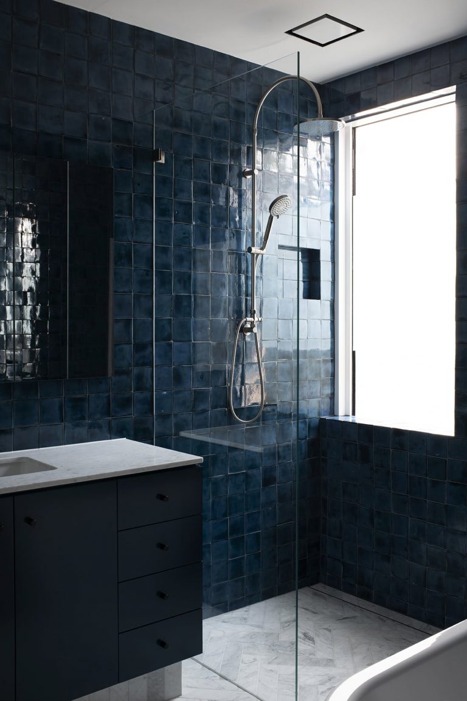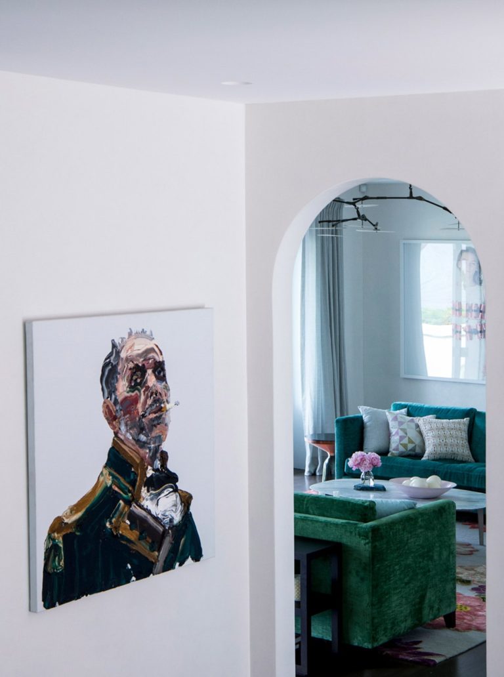Darlinghurst House
Darlinghurst House
Tackling a terrace in Sydney’s Darlinghurst, that hadn’t been touched for three decades, afforded the opportunity to contemporize the flow of existing spaces while adding a rear extension with a bright sitting room, with the help of architects Potter & Wilson.
The façade, with its custom wash of inky blue charcoal from Porter’s Paints, punctuated with a high-gloss front door in Tiffany blue, ensures the house complements the streetscape while declaring it individuality.
Dark and cosy spaces, such as the front room, are layered with rich velvets and denim blues, there is the surprise of the over-scale Cole & Son palm patterned wallpaper in the guest bathroom and the craft of handmade Spanish tiles adds tactility to the bathroom. Working with the client’s art collection and artifacts there was a ready-made layer of nostalgia which enriches the interior with a highly personal touch.
In contrast, the kitchen with its extensive joinery – concealing appliances, a pantry, integrated fridge and decent sized laundry cupboard – takes on a lighter palette and the new living space is furnished with two generous 3-4 seater sofas with the TV cleverly hidden in a joinery wall with tongue and groove sliding doors.
Aware that the dining areas doubles as a thoroughfare, it is furnished with modern classics – a table by Saarinen and Thonet chairs – which have a light footprint, while a large-scale pendant acts as a daring focal point.
